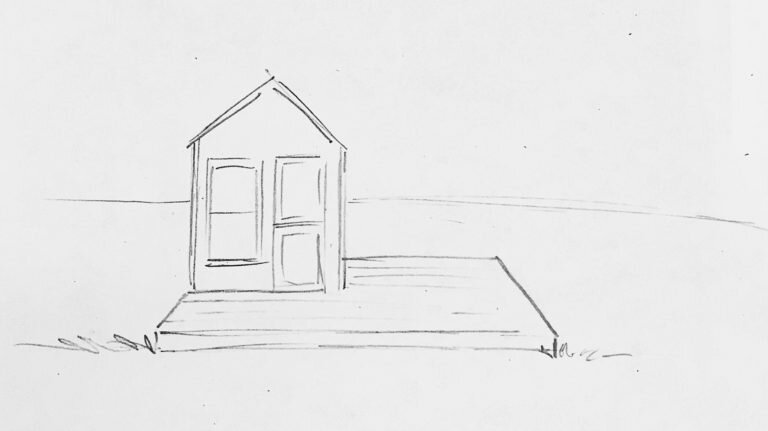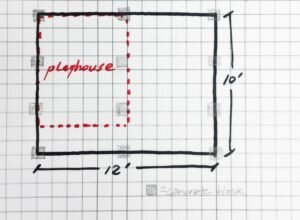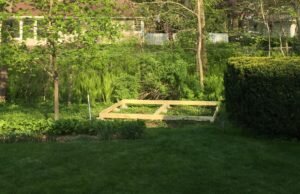Playhouse Deck
May 30, 2016
Time to deck out this playhouse.*
*pun intended. 😉
We’ve finally made some progress on the playhouse project! Bruce and I started with dimensions. The playhouse is 6’ x 8’, and we decided we wanted to add a deck underneath it – with space to the side for the girls to have an outdoor table and chairs. I also wanted a little bit of deck in front of the playhouse. Our rough sketches looked like this:
We decided to do a little research on how to build a floating deck and quickly found this tutorial which we thought looked great! After we picked up supplies we started by roughly placing our concrete blocks in the general area we wanted the playhouse in, and used several boards to help visualize the perimeter.
We spent a couple of hours perfecting the blocks, adding 4×4 chunks to get a level height, framing up a perimeter…boring stuff to write about. And THEN – it all came to a screeching halt. Because I stepped back and started asking questions:
· How will we know this won’t sink into the soil?
· How do we know this won’t collapse with the weight of the playhouse?
· Is this really a safe way to build a deck???
So we went to the planning and building department, asked if our plan was ok, and they very kindly explained: no. Not ever. Never. The deck could collapse. Or go flying into someone’s house in high winds. In addition to that there’s the freeze factor: when concrete gets water in it and freezes the water expands and breaks the concrete – making those above-ground concrete bases USELESS.
You can laugh now. It’s fair. Because what I’m admitting to you is that we saw ONE tutorial online, took it as truth, and started buying and building. To be fair, that tutorial could work…for a deck going on hard packed earth…in a non-freezing climate…that never experiences hurricane or tornado force winds.
Whomp whomp.
So we rebuilt this deck the RIGHT way. We rented an auger and put in 36” deep holes (to get below the frost line) and had them approved by an inspector. Then we buried 4×4 posts in concrete so we’d have a solid support for the deck frame to rest on.
Then we built the frame and got it approved. And finally when the deck was done we had another check to make sure it was all built correctly.
I must admit, I’m ok with the setbacks. Because it meant we built right, which means peace of mind.
With the deck firmly attached the playhouse went on (it only took 5 guys and 45 minutes):
yeah, that was fun….
Now the big question: what color should I paint the door?







